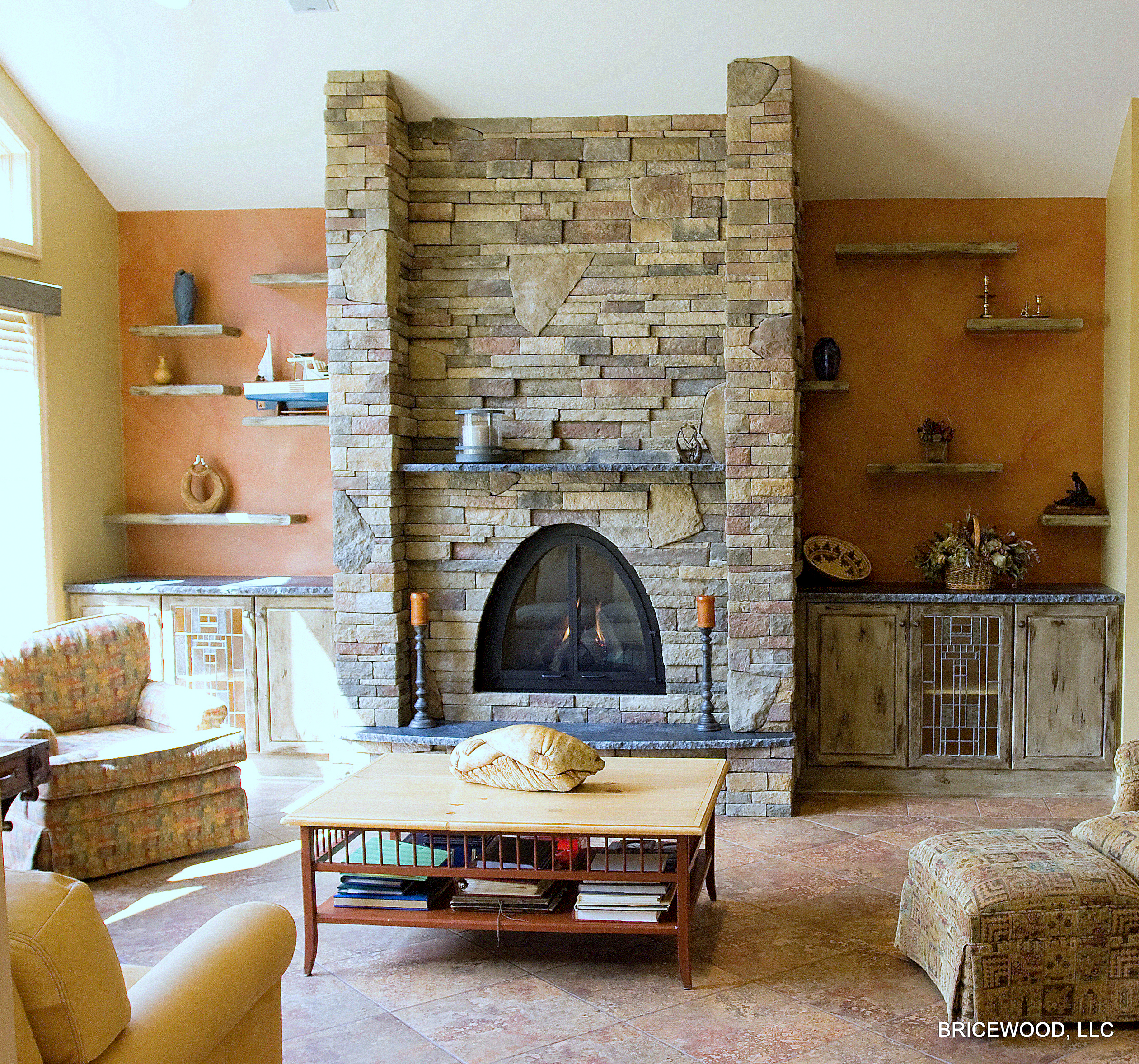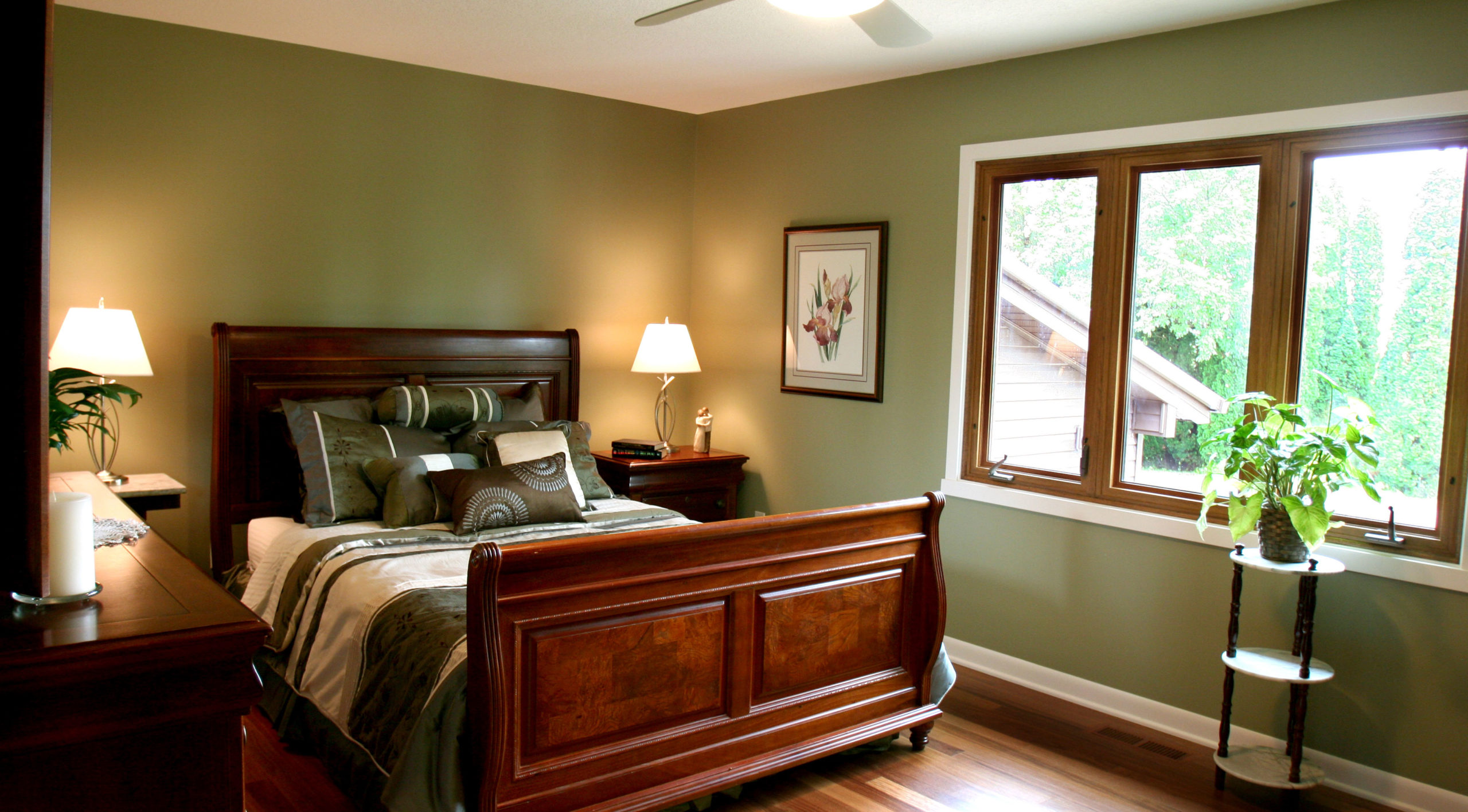
Bringing color and comfort into the living space, this main floor remodeling project combines the living room and kitchen for a convenient layout that guests are sure to remember. The custom design features an arch stone fireplace flanked by custom wood built-ins viewable from the adjacent kitchen with maple hardwood floors and soapstone countertops, creating a warm and welcoming atmosphere.
Main Floor with Fireplace
Cozy meets airy in this comfortable and open layout fit for any season.

